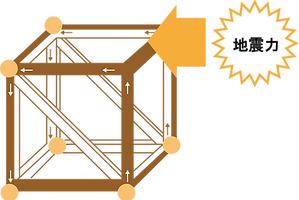Ground survey
Analysis
report
measures
10 year warranty
Ground support system
01 01
STRUCTURE
In order to protect your precious home from uneven subsidence, Create Homes has introduced a system that allows you to receive a quality guarantee for 10 years from the date of delivery in partnership with Japan Home Shield Co., Ltd., which has the No. 1 track record in ground analysis. ..
A strong and reliable foundation can be created by a ground survey and careful foundation design based on the results.

SDS® test to obtain reliable soil data
The SDS® test is a new test method for more accurately judging soil quality and supporting accurate ground evaluation.
By combining the SDS® test with the general SWS test, it has become possible to evaluate the ground with higher accuracy in consideration of soil quality.


Eliminate "in dubio pro reo" and provide ground countermeasures with clear grounds
Japan Home Shield Co., Ltd. is an independent analysis company that is separated from the ground construction company.
Based on accurate survey data, we perform objective and highly accurate analysis using multifaceted data such as topographic maps and a huge amount of past data.
Furthermore, proposals for foundations and local industries are selected from a wide variety of countermeasures, from general construction methods to eco-construction methods. We provide the best proposals for each property in terms of both quality and cost.
Insulation is visible on the inside.
Foundation insulation method (solid foundation)
02 02
STRUCTURE

At Create Homes, we have adopted a "foundation insulation method" that considers the inside of the foundation to be indoors.
By adopting the basic insulation method, the airtightness of the room can be improved and the geothermal heat that maintains a stable temperature of 13 to 15 ° C can be effectively used throughout the year.
Since there is no insulation under the floorboard and the temperature is kept stable throughout the year, it is possible to use most of the underfloor on the first floor as underfloor storage.
In addition, there is no insulation under the floorboard, which makes maintenance easier.


Wooden frame / monocoque construction method
03 03
STRUCTURE

Monocoque structure model
Create Homes uses the "wooden frame / monocoque construction method" as standard.
In the event of a huge earthquake, a force of 10 tons may be applied to the house momentarily. In order to receive the force most safely and surely, we adopted a "monocoque structure" that finishes the structure in a tough box shape. Columns, beams, and bases are integrated with structural panels. It distributes external forces such as earthquakes throughout the building and demonstrates high seismic performance.
Wooden shaft assembly
Uses the old-fashioned wooden frame construction method.
In this state, the external force is concentrated on the joint, so that distortion and deformation are likely to occur.


Monocoque construction method
Structural plywood is placed on the outer peripheral surface.
"Wooden frame / monocoque construction method" is adopted as standard.
To receive external force on the surface by arranging plywood
It is well-balanced and hard to deform.


ダクトレス第一種熱交換換気システム
04
STRUCTURE

住宅の熱損失の30%は、換気によるものだと言われております。
第三種換気システムの場合は、せっかく適温にした室内の空気を外の冷たい(暖かい)空気と入替えてしまうので、冷暖房コストに直接影響します。
クリエイトホームズでは、省エネで熱ロスの少ない「ダクトレス第一種熱交換換気システム」を標準仕様にしています。
熱交換換気システムは換気の際、屋外に排出する汚れた空気(排気)から熱を回収し、新鮮な外気を室内に取り入れる(給気)時に、その熱を再利用する換気方法のこと。外気を室温に近づけて給気するため、この冷暖房の無駄を大幅に減らす事が可能で、温度差による不快感も減らせます。高性能フィルターを取り付ける事によって、花粉やアレルゲンなどの有害物質をシャットアウト出来るので、室内の空気は清潔に保つことも可能です。
第一種熱交換換気システムには、設置方法の異なるダクト式とダクトレス式があります。
ダクト式のメリットは、換気経路をしっかり設計できる為、必要換気量を計画とおり確保出来ます。デメリットは、ダクト内の定期メンテナンスにお金がかかり、初期コストと合わせて費用が高くつきます。
ダクトレス式のメリットは、ダクト式に比べイニシャルコストが安く、メンテナンスが簡単です。デメリットは、間取りによっては局所的に換気が充分にされない場合があります。
それぞれのメリット・デメリットを考慮して、イニシャルコストが安く、メンテナンスがしやすいダクトレス式をクリエイトホームズでは採用しております。※ご要望に合わせてダクト式も対応可能です。

室内の汚れた空気が熱交換素子を通って排出される際に、熱交換素子に熱を蓄えます。
新鮮な外気は熱交換素子を通り、蓄えられていた熱を回収してから室内に給気されます。





